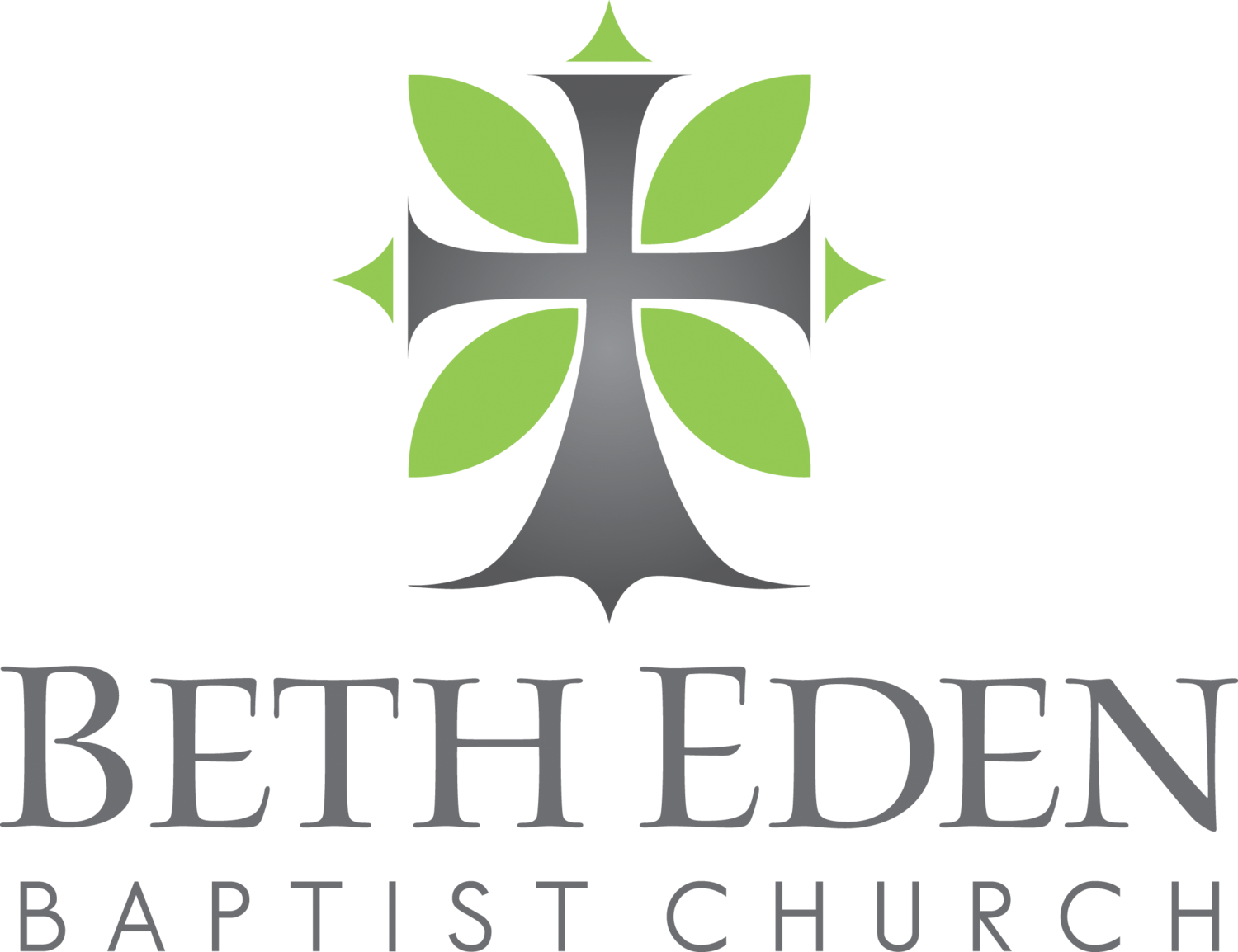Building Plans and Renderings
Rendering of new gymnasium
Rendering of West parking and new gymnasium (northwest looking southeast)
Rendering of west parking and secondary chapel (the Bradford Chapel (southwest looking northeast)
Rendering of "bird's eye view" of property with the new buildings (northwest looking southeast)
Concept Design Phase 1
Plans for new gymnasium, youth room, and refurbishing of current gymnasium
Plans for new secondary chapel (the Bradford Chapel)







